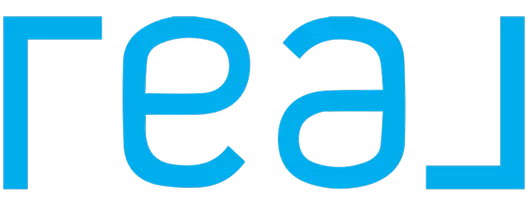
10460 Reynolds DR Richmond, BC V7E 4B4
5 Beds
6 Baths
3,896 SqFt
Open House
Sat Sep 20, 2:00pm - 4:00pm
UPDATED:
Key Details
Property Type Single Family Home
Sub Type Single Family Residence
Listing Status Active
Purchase Type For Sale
Square Footage 3,896 sqft
Price per Sqft $975
MLS Listing ID R3049098
Bedrooms 5
Full Baths 5
HOA Y/N No
Year Built 2016
Lot Size 8,712 Sqft
Property Sub-Type Single Family Residence
Property Description
Location
State BC
Community Woodwards
Area Richmond
Zoning RS1/E
Direction Southeast
Rooms
Kitchen 2
Interior
Heating Electric, Hot Water, Radiant
Cooling Air Conditioning
Flooring Mixed
Fireplaces Number 2
Fireplaces Type Electric
Window Features Window Coverings
Appliance Washer/Dryer, Dishwasher, Refrigerator, Stove, Range Top
Exterior
Exterior Feature Balcony
Garage Spaces 3.0
Garage Description 3
Utilities Available Community, Electricity Connected, Natural Gas Connected, Water Connected
View Y/N No
Roof Type Asphalt
Porch Patio, Deck
Total Parking Spaces 4
Garage Yes
Building
Story 2
Foundation Concrete Perimeter
Sewer Public Sewer, Sanitary Sewer, Storm Sewer
Water Public
Locker No
Others
Ownership Freehold NonStrata
Virtual Tour https://youtu.be/yIh2Sjg0atQ







