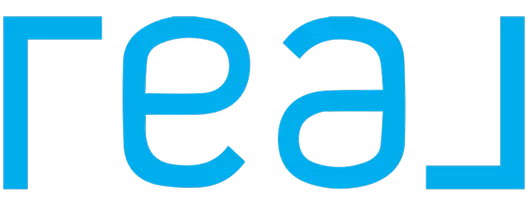
51 Gilmore AVE Burnaby, BC V5C 4P4
6 Beds
4 Baths
3,390 SqFt
Open House
Fri Sep 19, 12:00pm - 1:00pm
Sun Sep 21, 1:00pm - 4:00pm
UPDATED:
Key Details
Property Type Single Family Home
Sub Type Single Family Residence
Listing Status Active
Purchase Type For Sale
Square Footage 3,390 sqft
Price per Sqft $675
MLS Listing ID R3048115
Bedrooms 6
Full Baths 3
HOA Y/N No
Year Built 1985
Lot Size 4,791 Sqft
Property Sub-Type Single Family Residence
Property Description
Location
State BC
Community Vancouver Heights
Area Burnaby North
Zoning R1
Rooms
Kitchen 2
Interior
Heating Baseboard
Flooring Hardwood, Mixed, Tile
Fireplaces Number 2
Fireplaces Type Electric, Wood Burning
Window Features Window Coverings
Appliance Washer/Dryer, Dishwasher, Refrigerator, Stove
Exterior
Exterior Feature Balcony, Private Yard
Garage Spaces 2.0
Garage Description 2
Community Features Shopping Nearby
Utilities Available Electricity Connected, Natural Gas Connected, Water Connected
View Y/N Yes
View MOUNTAIN
Roof Type Concrete
Porch Patio, Deck
Total Parking Spaces 4
Garage Yes
Building
Lot Description Central Location, Near Golf Course, Private, Recreation Nearby
Story 2
Foundation Concrete Perimeter
Sewer Public Sewer, Sanitary Sewer, Storm Sewer
Water Public
Locker No
Others
Ownership Freehold NonStrata
Security Features Prewired







