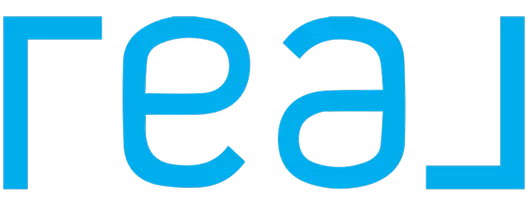5511 Hollybridge WAY #6016 Richmond, BC V7C 0A3
3 Beds
2 Baths
1,478 SqFt
OPEN HOUSE
Sun Jun 08, 2:00pm - 4:00pm
UPDATED:
Key Details
Property Type Condo
Sub Type Apartment/Condo
Listing Status Active
Purchase Type For Sale
Square Footage 1,478 sqft
Price per Sqft $743
MLS Listing ID R3011987
Style Live/Work Studio
Bedrooms 3
Full Baths 2
Maintenance Fees $848
HOA Fees $848
HOA Y/N Yes
Year Built 2014
Property Sub-Type Apartment/Condo
Property Description
Location
State BC
Community Brighouse
Area Richmond
Zoning RCL3
Rooms
Kitchen 1
Interior
Interior Features Elevator, Storage
Heating Electric
Cooling Air Conditioning
Flooring Hardwood, Tile, Wall/Wall/Mixed, Carpet
Appliance Washer/Dryer, Dishwasher, Refrigerator, Stove, Microwave
Laundry In Unit
Exterior
Exterior Feature Garden, Balcony
Garage Spaces 2.0
Garage Description 2
Pool Indoor
Utilities Available Electricity Connected, Natural Gas Connected, Water Connected
Amenities Available Bike Room, Clubhouse, Exercise Centre, Sauna/Steam Room, Caretaker, Maintenance Grounds, Gas, Hot Water, Management, Recreation Facilities, Sewer, Snow Removal, Water
View Y/N Yes
View City
Porch Patio, Deck
Total Parking Spaces 2
Garage Yes
Building
Story 2
Foundation Concrete Perimeter
Sewer Public Sewer, Sanitary Sewer
Water Public
Others
Pets Allowed Yes With Restrictions
Restrictions Pets Allowed w/Rest.,Rentals Allwd w/Restrctns
Ownership Freehold Strata
Security Features Smoke Detector(s),Fire Sprinkler System






