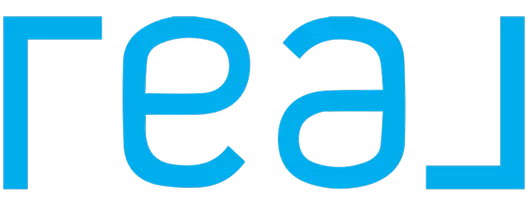1473 Johnston RD #902 White Rock, BC V4B 0A2
2 Beds
2 Baths
1,302 SqFt
OPEN HOUSE
Sun Jun 08, 2:00pm - 4:00pm
UPDATED:
Key Details
Property Type Condo
Sub Type Apartment/Condo
Listing Status Active
Purchase Type For Sale
Square Footage 1,302 sqft
Price per Sqft $913
Subdivision Miramar Village
MLS Listing ID R3009237
Bedrooms 2
Full Baths 2
Maintenance Fees $763
HOA Fees $763
HOA Y/N Yes
Year Built 2009
Property Sub-Type Apartment/Condo
Property Description
Location
State BC
Community White Rock
Area South Surrey White Rock
Zoning CD-16
Direction Southwest
Rooms
Kitchen 1
Interior
Interior Features Guest Suite, Storage
Heating Geothermal, Heat Pump, Hot Water
Cooling Central Air, Air Conditioning
Flooring Hardwood, Laminate, Mixed, Carpet
Equipment Sprinkler - Inground
Window Features Window Coverings,Storm Window(s)
Appliance Washer/Dryer, Dishwasher, Disposal, Refrigerator, Stove, Microwave
Laundry In Unit
Exterior
Exterior Feature Garden, Playground, Balcony
Garage Spaces 2.0
Garage Description 2
Pool Outdoor Pool
Community Features Restaurant, Retirement Community, Shopping Nearby
Utilities Available Community, Electricity Connected, Natural Gas Connected, Water Connected
Amenities Available Bike Room, Recreation Facilities, Trash, Maintenance Grounds, Other, Sewer, Snow Removal
View Y/N Yes
View OCEAN-MOUNTAIN PANORAMIC VIEW
Roof Type Metal,Tile,Concrete
Porch Patio, Deck, Sundeck
Total Parking Spaces 2
Garage Yes
Building
Lot Description Central Location, Near Golf Course, Marina Nearby, Recreation Nearby
Story 1
Foundation Concrete Perimeter
Sewer Public Sewer, Sanitary Sewer, Storm Sewer
Water Public
Others
Pets Allowed Yes With Restrictions
Restrictions Pets Allowed w/Rest.,Rentals Allowed
Ownership Freehold Strata
Security Features Smoke Detector(s),Fire Sprinkler System






